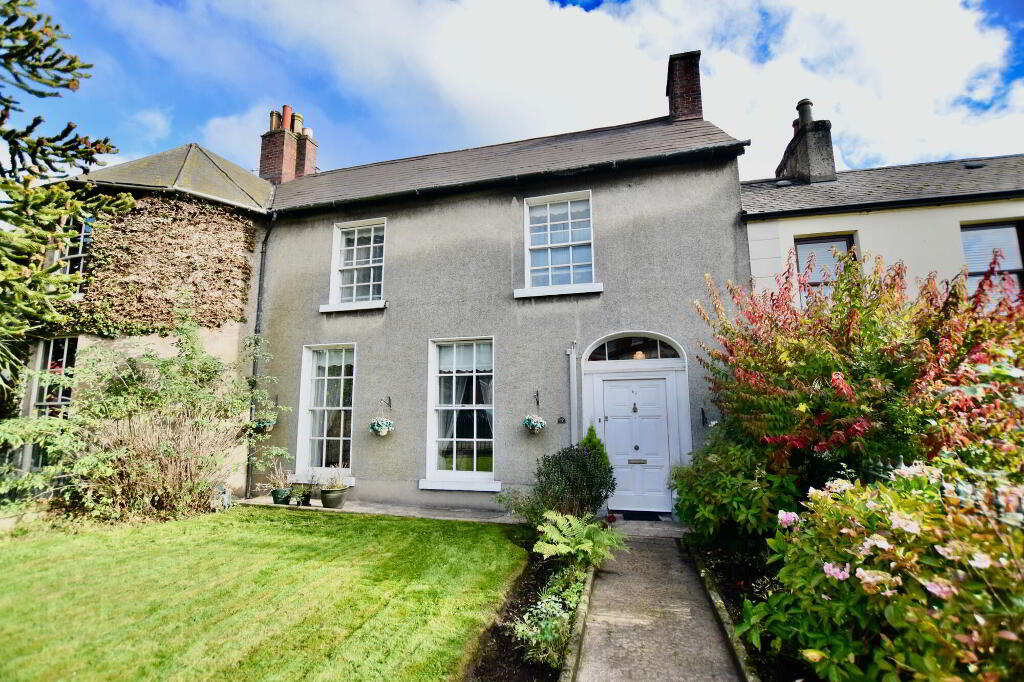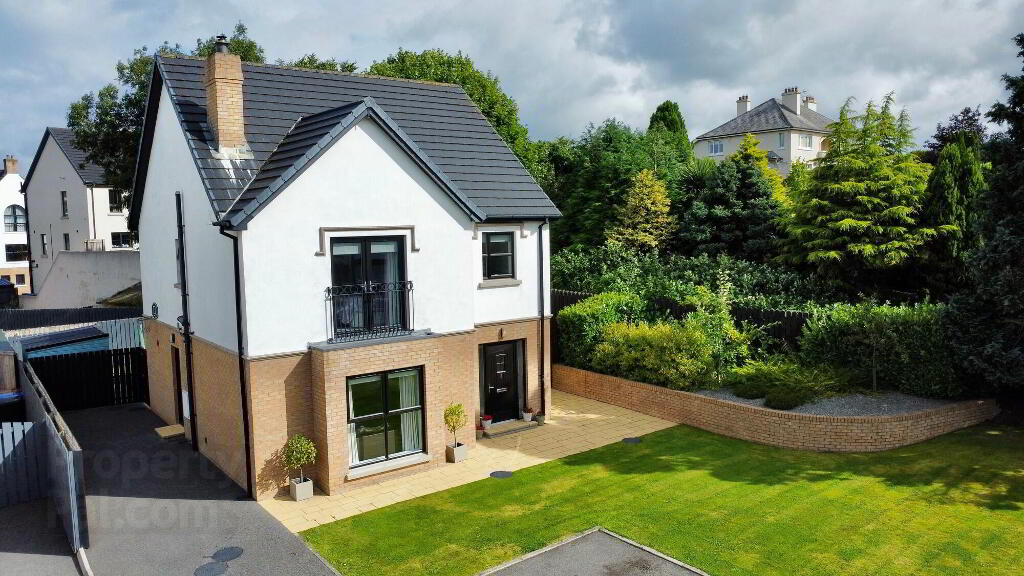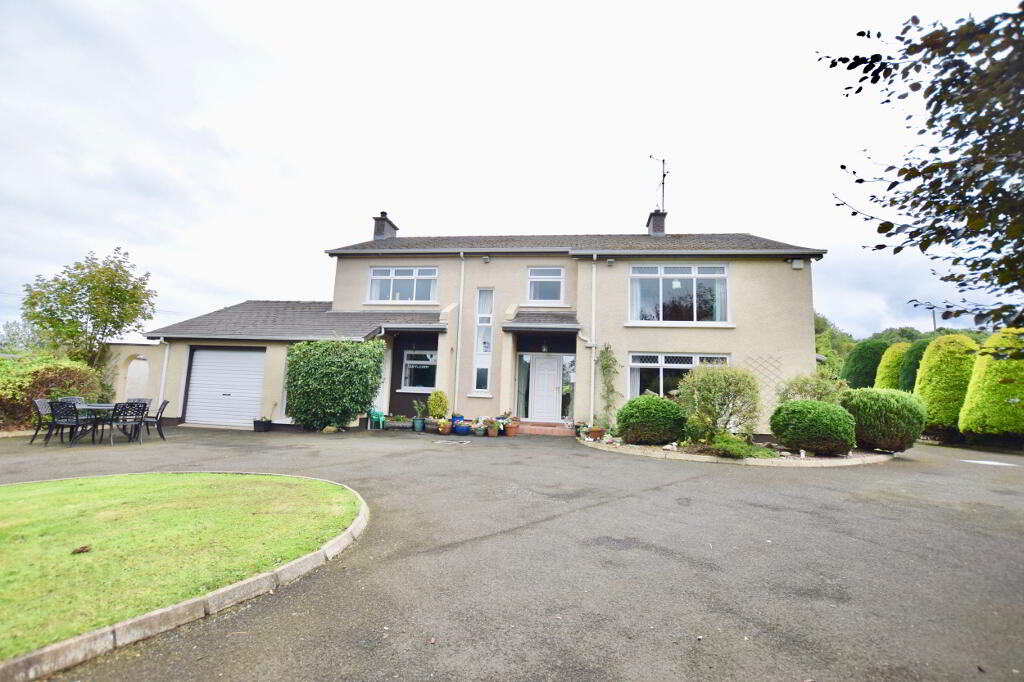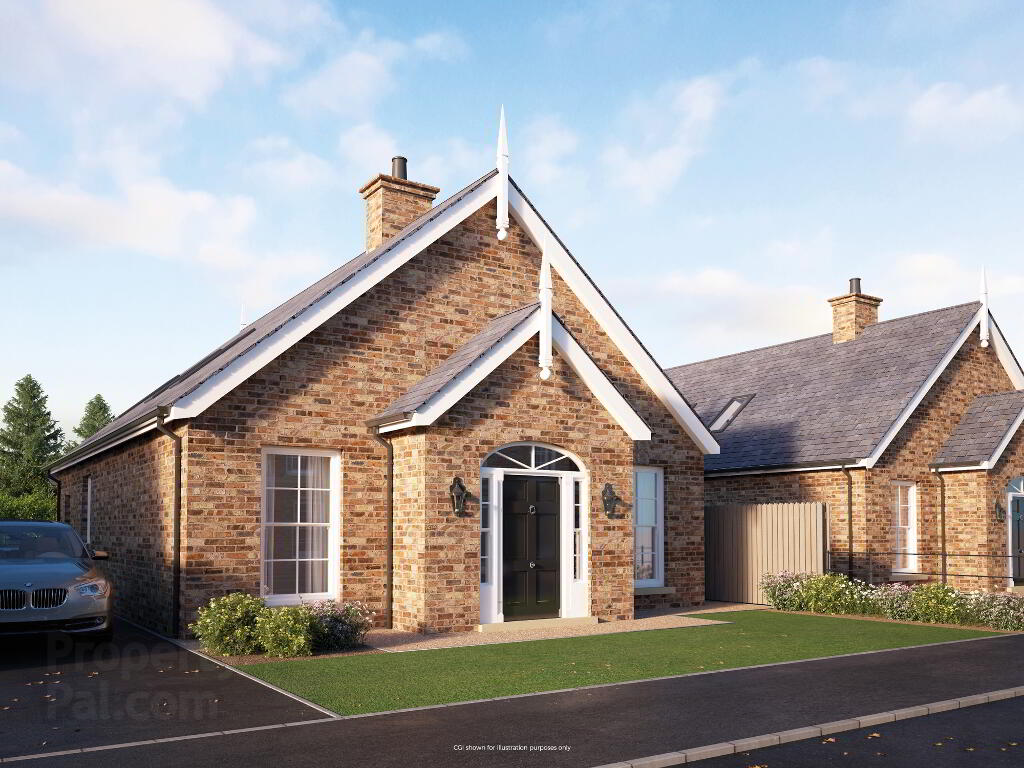This site uses cookies to store information on your computer
Read more
Key Information
| Address | Loy House, 82 Chapel Street, Cookstown |
|---|---|
| Style | Mid-terrace House |
| Status | For sale |
| Price | Offers around £275,000 |
| Bedrooms | 4 |
| Receptions | 2 |
| Heating | Wood Pellet |
| EPC Rating | F28/F29 |
Features
- Many original features intact, such as cornices, ceiling roses, staircase, doors
- Four to six bedrooms, depending on preferred use
- Substantial two-storey outbuilding (c. 85 Sq Metres) to rear, which could be redeveloped, subject to approvals plus further workshop with rear access (c.22 Sq Metres)
- Vehicular access to rear from Fountain Road
- Garage and private parking for up to three vehicles at rear
- Central heating powered by Wood-Pellet Boiler
- Sash windows with secondary glazing in main body of house
- Private paved courtyard
- Very little noise intrusion
Additional Information
A unique opportunity to purchase a high profile Georgian property with potential for a variety of uses, subject to approvals.
Substantial Georgian mid terrace dwelling with potential further bedroom accommodation. This pleasant B1 listed property Est 1830 is ideal as a dwelling or guest accommodation, offices etc (subject to approvals).
Originally known as 'Loy House' this Grade B1 listed property was built c1830 possibly to the designs of John Nash and is believed to have been the former dower house to the Stewart family of Killymoon. The property was one of the grandest (if not the grandest) within Cookstown's Main Street. The house was originally built together with a neighbouring house as one property and later split into two separate dwellings. Described as a well proportioned example of a late Georgian townhouse this property is of historical importance because of its connections to the Stewart family of Killymoon.
Ground Floor
- Entrance Porch
- Solid timber door to porch, ceiling cornice. Radiator with radiator cover. Access to Drawing room. Double half glazed doors to entrance hallway.
- Entrance Hallway
- Ceiling cornice and archway. Double radiator. Access to shower room; front facing drawing room; rear facing living room and rear facing kitchen. Stairway to half landing
- Drawing Room
- 6.2m x 5m (20' 4" x 16' 5")
Accessed from Porch and Hallway. Double front facing windows. Original fireplace with tiled inset. Dado rail. Ceiling cornice with decorative plaster centre moulding. Carpeted floor. - Living room
- 5.3m x 4.4m (17' 5" x 14' 5")
Carpeted living room with Marble fireplace with tiled inset and hearth. Ceiling cornice with decorative plaster centre moulding. Half glazed door with wall panels to enclosed rear yard. - Kitchen
- 4.6m x 3.9m (15' 1" x 12' 10")
High and low level units with tiling between. Stainless steel sink. Serving hatch to living room. Dining and sitting areas. Part carpeted. Ceiling cornice. - 2nd Kitchen
- 5m x 3.6m (16' 5" x 11' 10")
Second kitchen and utility area. Doors to rear yard. Access to two rooms and garage (approximately 56sq metres) with further access to rear yard.
First Floor
- Half Landing
- Stairway to half landing, archway with glazed door.
- Bathroom
- 2.5m x 1.3m (8' 2" x 4' 3")
Situated on half landing, bath, W.C. WHB. - Study
- 4.2m x 2.5m (13' 9" x 8' 2")
Study room situated on half landing. - Multi Purpose Room
- 6.9m x 3.7m (22' 8" x 12' 2")
Good sized storage room on half landing. - Landing
- Stairs to first floor landing, archway leading to bedrooms
- Bedroom 1
- 4.m x 3.7m (13' 1" x 12' 2")
Front facing bedroom, mirrored wardrobe. - Bedroom 2
- 4m x 3.7m (13' 1" x 12' 2")
Front facing bedroom, carpeted, fitted bedroom furniture. - Bedroom 3
- 5.2m x 4.4m (17' 1" x 14' 5")
Rear facing bedroom, carpeted. Storage cupboard. - Bedroom 4
- 5.3m x 4.6m (17' 5" x 15' 1")
Rear facing bedroom, carpeted, wardrobe
Exterior
- Front garden is in lawn. Original metal railings and gate. Rear paved courtyard with timber shed and heating boiler (Ponast KP50 pellet boiler).
Substantial two-storey outbuilding (c. 85 Sq metres) which could be redeveloped, subject to approvals. This originally was integrated with the property. Further c. 22 Sq Metres workshop/ outbuilding with access from rear also.
Vehicular access to rear from Fountain Road.
Garage and private parking for up to three vehicles at rear
- Historic Building Details
https://apps.communities-ni.gov.uk/Buildings/buildview.aspx?id=5799&js=false - MORTGAGE ADVICE: STANLEY BEST ESTATE AGENTS are pleased to offer a FREE independent mortgage and financial advice service. Please ask for details.
All photographs have been taken with a wide angle lens.
Important notice to purchasers – Stanley Best Estate Agents have not tested any systems, services or appliances at this property. Maps, plans and models are not to scale and measurements are approximate
Need some more information?
Fill in your details below and a member of our team will get back to you.




