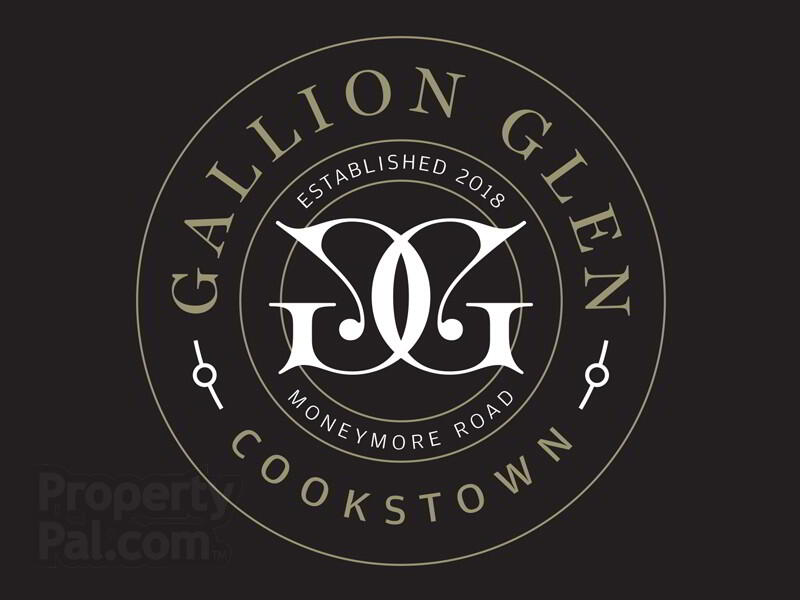This site uses cookies to store information on your computer
Read more
Show Home Open Viewing: Viewing by Appointment (weekdays / evenings / week)
Price List & Availability
| Type | Price | Units (avail.) |
|---|---|---|
| House Type F 3 Bed Semi-detached House | SOLD | 1 (0) |
LAST ONE REMAINING - SITE 89
Additional Information
Cookstown is an excellent place to live, located in the heart of Mid Ulster
ONE OF THE LARGEST TOWNS IN MID ULSTER
Its bustling town centre boasts a superb range of high street shopping coupled with a fantastic range of cafe’s, bars, hotels and restaurants, famous for its open air street market every Saturday.
With a population of almost 23,000 (2011 Census) Cookstown is one of the largest towns in mid Ulster. This population benefits from excellent leisure and recreational facilities to include Killymoon golf club, as well as rugby, hockey, GAA club and football clubs, not to mention the Cookstown leisure centre.
Further out of the town, you have other leisure attractions to include Drum Manor Forest Park, Killymoon Castle, Springhill House, Lissan House, Davagh Forest Trails, Bunavan Arts Centre and the Old Cross at Ardboe.
Cookstown is also home to a range of international and global manufacturing business’s offering excellent employment opportunities. Companies such as; CDE Global, Keystone Group, Copelands, Karro and Lafarge Cement regard Cookstown as their home.
EXTERIOR
- External lighting to front and rear doors
- Tarmac driveways* External water tap
INTERIOR
- High-efficiency condensing Gas boiler
- Concrete Floors
- Fibre Broadband
- Ensuite Bathroom
Mains Pressurised water system - Multi-point secure-lock front & rear external doors
- Thermostatically controlled radiators Low energy lighting throughout
- Recessed downlighters to kitchen and bathrooms
- TV Points to all living areas and bedrooms
1. Kitchen
Kitchen door finishes, handle finishes, engineered worktop colour (appliances included as follows - oven, hob, integrated fridge/freezer and integrated dishwasher).
2. Tiling
Tiling in hall, kitchen, utility and bathroom floors. As well as wall tiling to shower/bath enclosures and behind sinks.
3. Wooden Floor
Laminate wooden floor to lounge.
4. Carpets
Carpets, inc under felt, to lounge, stairs and all bedrooms.
5. Stove
Wood burning stove to living room.
- Sown rear lawn Boundary fencing (where applicable)
- Plentiful electrical sockets to all living areas & bedrooms
- Smoke, Heat and Co2 detectors, where applicable
- Fully painted walls & ceilings Fully painted woodwork
- Varnished oak doors with chromed door handles
- Glazed external patio doors to rear patio from dining area
- Contemporary stylish sanitary ware with wall hung vanity units to ensuite and bathroom
- Chromed taps & shower fittings
THESE PROPERTIES WILL BE SUBJECT TO A ANNUAL MANAGMENT FEE

