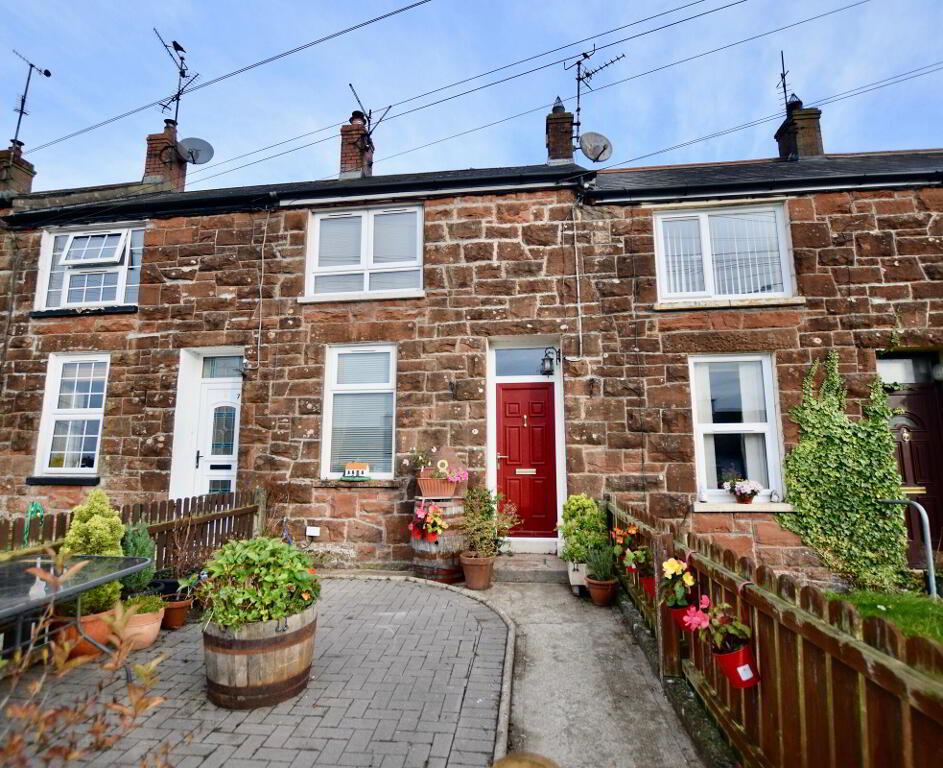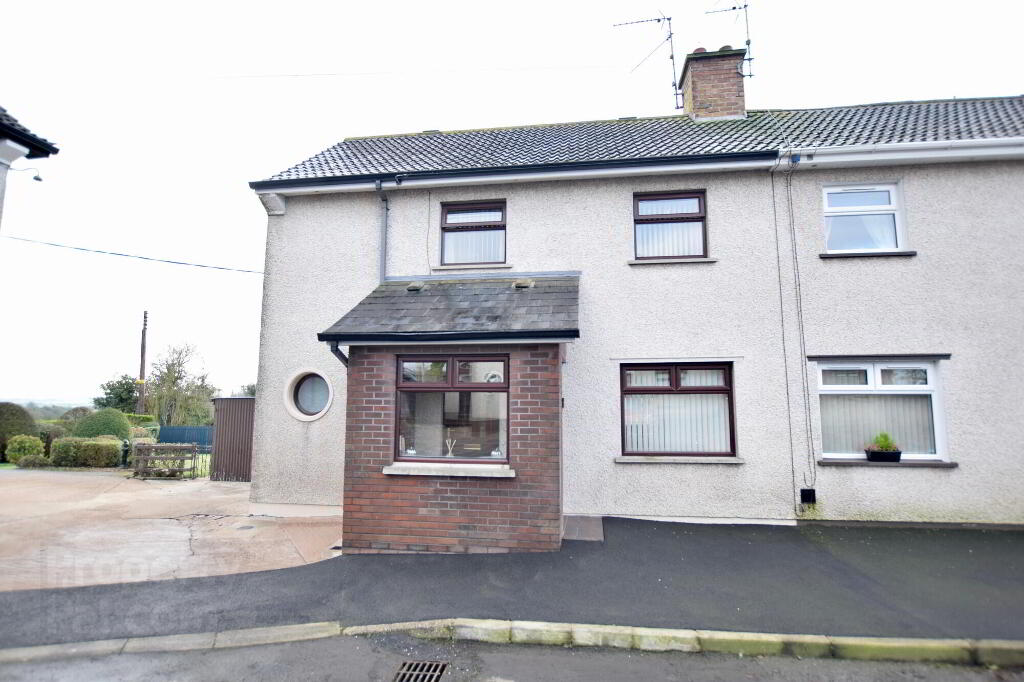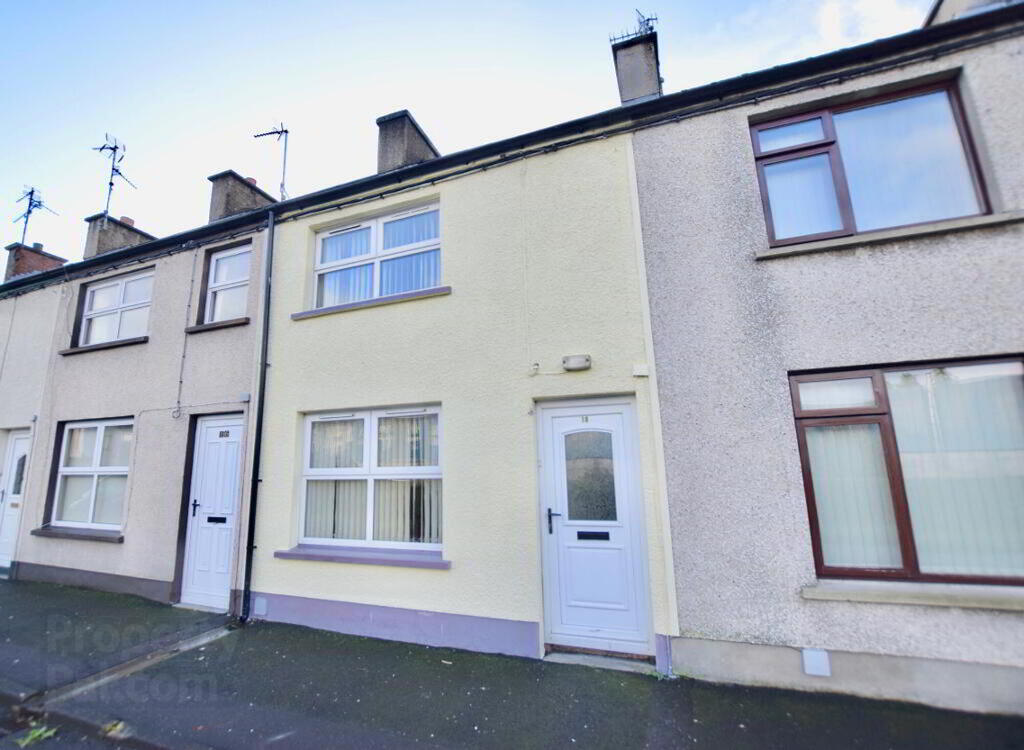This site uses cookies to store information on your computer
Read more
« Back
Sale agreed |
2 Bed Mid-terrace House |
Sale agreed
£124,950
Key Information
| Address | 8 Sandy Row, Drapersfield, Cookstown |
|---|---|
| Style | Mid-terrace House |
| Status | Sale agreed |
| Price | Guide price £124,950 |
| Bedrooms | 2 |
| Receptions | 1 |
| Heating | Dual (Solid & Oil) |
| EPC Rating | D57/D68 |
Features
- Dual fuel heating (Oil & Multi fuel stove)
- Double glazed uPVC windows
- Ground Floor: Entrance hall; Living room; Kitchen / dining room; WC with WHB
- First floor: Two bedrooms; Bathroom; Hotpress & storage area
- Exterior: c. 670 SqFt garage/workshop; Lawned area to rear of garage. Front garden in brick paving.
- Rates c. £775 PA
Additional Information
An excellent two bedroom property that has been tastefully refurbished with a 670 SqFt workshop to rear.
Ground Floor
- Entrance Hallway
- 0.9m x 3.1m (2' 11" x 10' 2")
uPVC door. Tiled flooring. Panelled walls, stairway and landing. Underfloor heating.
- Living room
- 2.9m x 5.7m (9' 6" x 18' 8")
Front facing living room. TV point. Laminate flooring. Underfloor heating plus radiator. Understair storage with sliding doors. Stove with back boiler set in feature brick and stone built fireplace. - Kitchen / Dining area
- 4.8m x 3.8m (15' 9" x 12' 6")
Fitted kitchen with high and low level units, tiled between units. Frankie sink and draining board. Space for free standing cooker, fridge/freezer & dishwasher. Tiled floor. Dining area. Door to rear yard. - WC
- 1.6m x 1.3m (5' 3" x 4' 3")
With WHB in vanity unit. Partially tiled walls. Tiled floor.
First floor
- Landing
- Carpeted. Storage cupboard. Hotpress. Access to attic. Panelled walls.
- Bedroom 1
- 3.8m x 3.8m (12' 6" x 12' 6")
Master bedroom. Rear facing. Laminate flooring. TV point. Storage cupboard. - Bedroom 2
- 2.9m x 3.9m (9' 6" x 12' 10")
Front facing double bedroom. TV point. Laminate flooring. - Bathroom
- 2.6m x 2m (8' 6" x 6' 7")
Tiled walls. Tiled floor. WHB in vanity unit. WC. Twin towel rails. Power shower over bath. Feature shelving. LED mirror. - Exterior
- Front garden in brick paving. Right of way to rear shared yard. access to c. 670 SqFt workshop / garage with pedestrian access plus 3m high door. Rear garden accessed via workshop. Private garden in lawn. (Partially built garden room)
- Inclusions:
- Carpets. Blinds. Light fittings. Wheelie bins. Curtain poles.
- Exclusions
- Curtains. Fridge/freezer. Dishwasher. Washing machine. Tumble dryer. (Radiator in kitchen to be replaced with standard radiator)
- Optional
- Greenhouse. Cooker.
- All photographs have been taken with a wide angle lens.
MORTGAGE ADVICE: STANLEY BEST ESTATE AGENTS are pleased to offer a FREE independent mortgage and financial advice service. Please ask for details.
Important notice to purchasers - Your attention is drawn to the fact that we have been unable to confirm whether certain items included in the property are in full working order. Any prospective purchaser must accept that the property is offered for sale on this basis. These particulars are given on the understanding that they will not be construed as part of a contract, conveyance or lease.
Need some more information?
Fill in your details below and a member of our team will get back to you.



