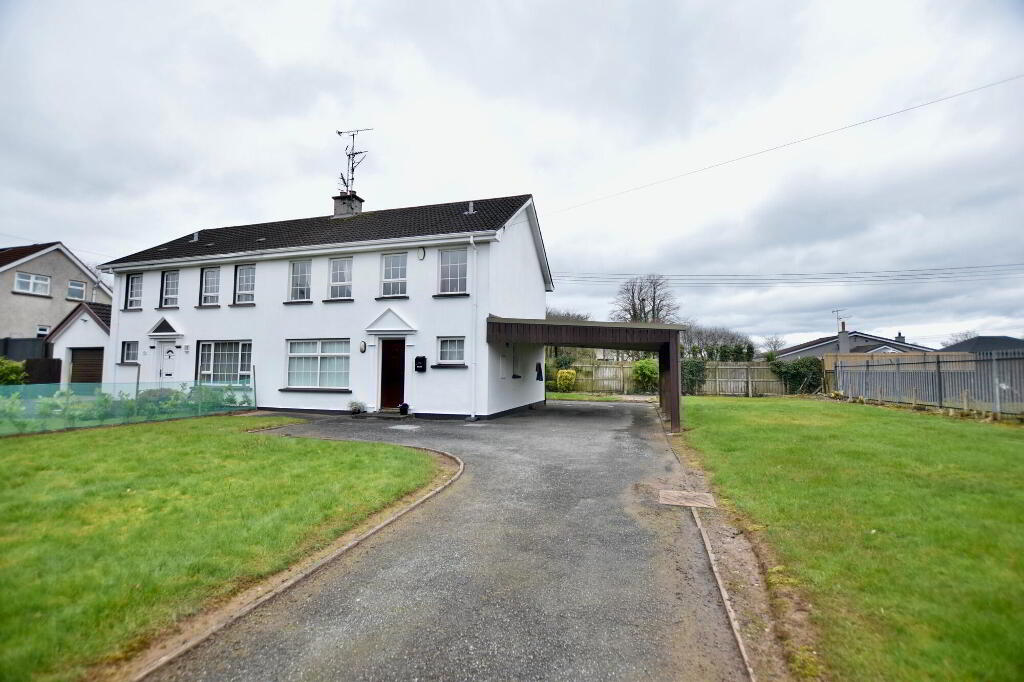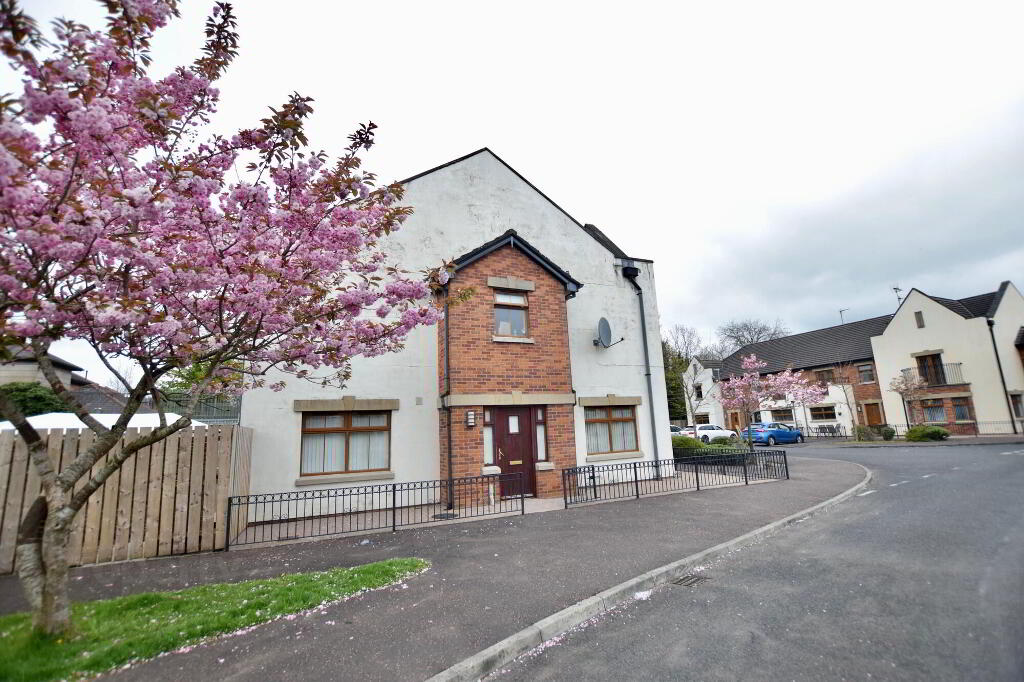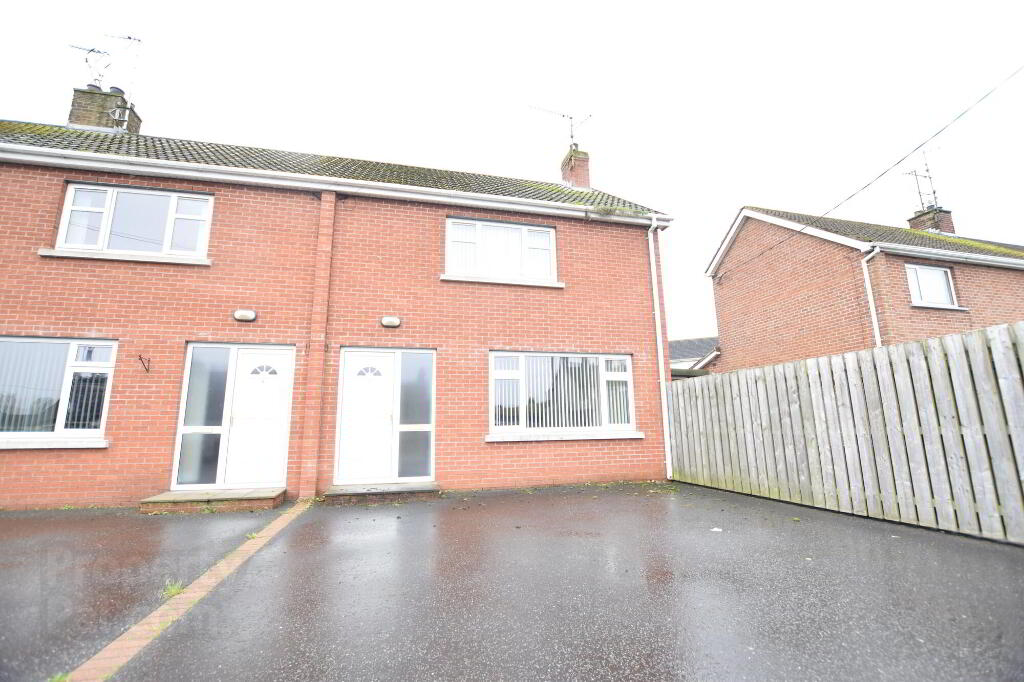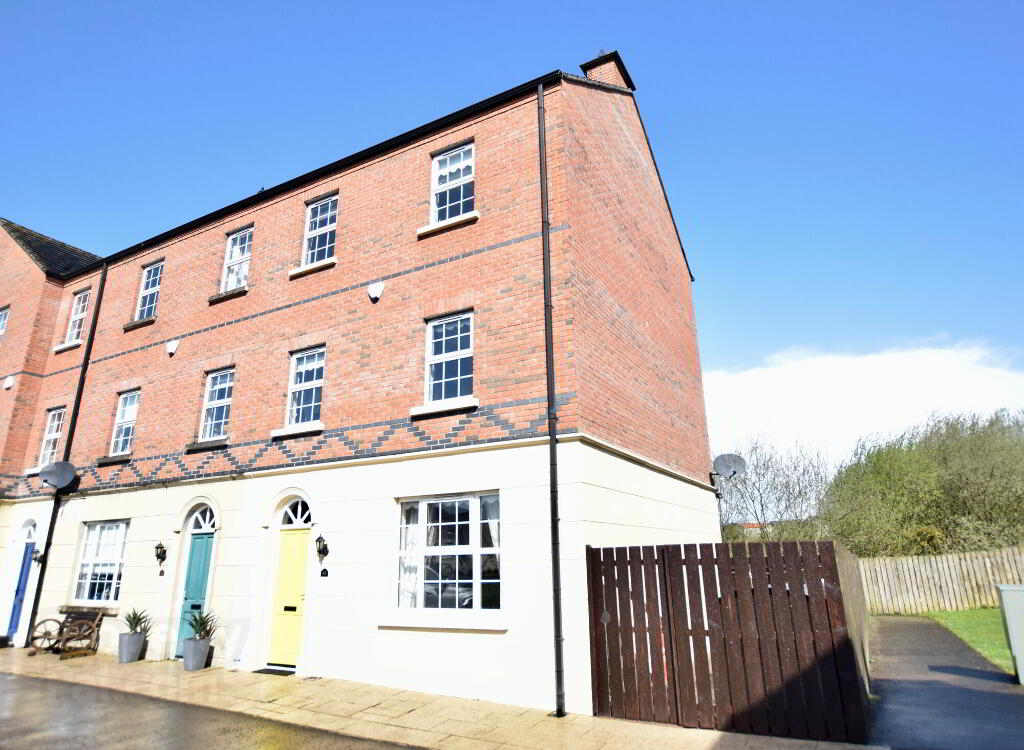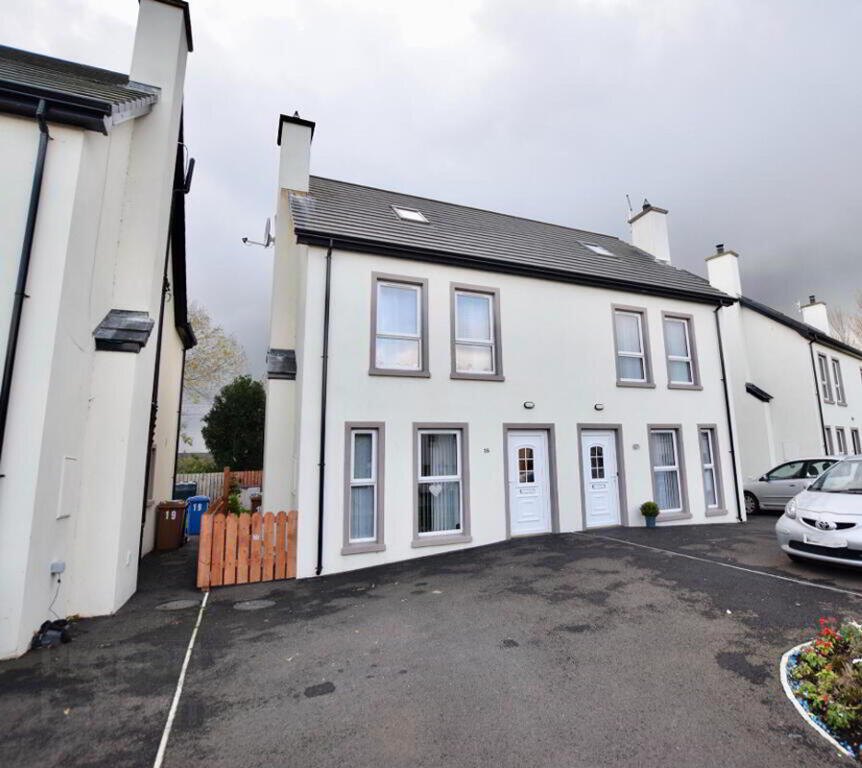This site uses cookies to store information on your computer
Read more
« Back
Under offer |
3 Bed Semi-detached House |
Price from
£149,950
Key Information
| Address | 5 Castle Villas, Cookstown |
|---|---|
| Style | Semi-detached House |
| Status | Under offer |
| Price | Price from £149,950 |
| Bedrooms | 3 |
| Receptions | 1 |
| Heating | Oil |
| EPC Rating | D59/C70 |
Features
- Oil fired central heating
- Double glazed windows
- Ground Floor: Entrance hallway; living room; Shower Room; Kitchen; Dining / Snug Room
- First Floor: Three bedrooms; Bathroom
- Exterior: Driveway/ parking area to front, side and rear, large gardens
- Rates: £ PA
- C. 1,151 SqFt
Additional Information
A fantastic three bedroom semi detached property with car port set on a very generous site close to most local amenities.
Ground Floor
- Entrance Hallway
- 2.9m x 1.1m (9' 6" x 3' 7")
Wooden entrance door. Laminate flooring. Phone point.
- Living Room
- 4.1m x 3.3m (13' 5" x 10' 10")
Front facing living room. Laminate flooring. Fireplace. TV point. - Kitchen/Dining area
- 3.3m x 3.7m (10' 10" x 12' 2")
Fitted kitchen with high and low level units, tiled between units. Laminate floor. Integrated oven / hob. Space for fridge/freezer and washing machine. Sink. Door to rear garden. - Dining Room/Snug/Playroom
- 3.3m x 2.4m (10' 10" x 7' 10")
Rear facing. Adjoining kitchen. Laminate floor. TV point. - Shower Room
- 0.9m x 2.2m (2' 11" x 7' 3")
Tiled floor. WC. WHB. Shower
First Floor
- Bedroom 1
- 3.4m x 2.9m (11' 2" x 9' 6")
Front facing bedroom with twin windows. Laminate flooring. Built in wardrobe.
- Bedroom 2
- 3.4m x 3m (11' 2" x 9' 10")
Rear facing double bedroom. Laminate flooring. Built in wardrobe. Phone point. - Bedroom 3
- 3.9m x 2.7m (12' 10" x 8' 10")
Rear facing double bedroom. Built in wardrobe. Laminate flooring. - Bathroom
- 2m x 1.4m (6' 7" x 4' 7")
Partially tiled walls.WC. WHB. Bath. Vinyl flooring.
Exterior
- Gardens
- This property is set on large site with lawns to side and rear. Driveway/parking area to front, side & rear. Car port.
- MORTGAGE ADVICE: STANLEY BEST ESTATE AGENTS are pleased to offer a FREE independent mortgage and financial advice service. Please ask for details.
All photographs have been taken with a wide angle lens.
Important notice to purchasers – Stanley Best Estate Agents have not tested any systems, services or appliances at this property. Maps, plans and models are not to scale and measurements are approximate
Need some more information?
Fill in your details below and a member of our team will get back to you.

