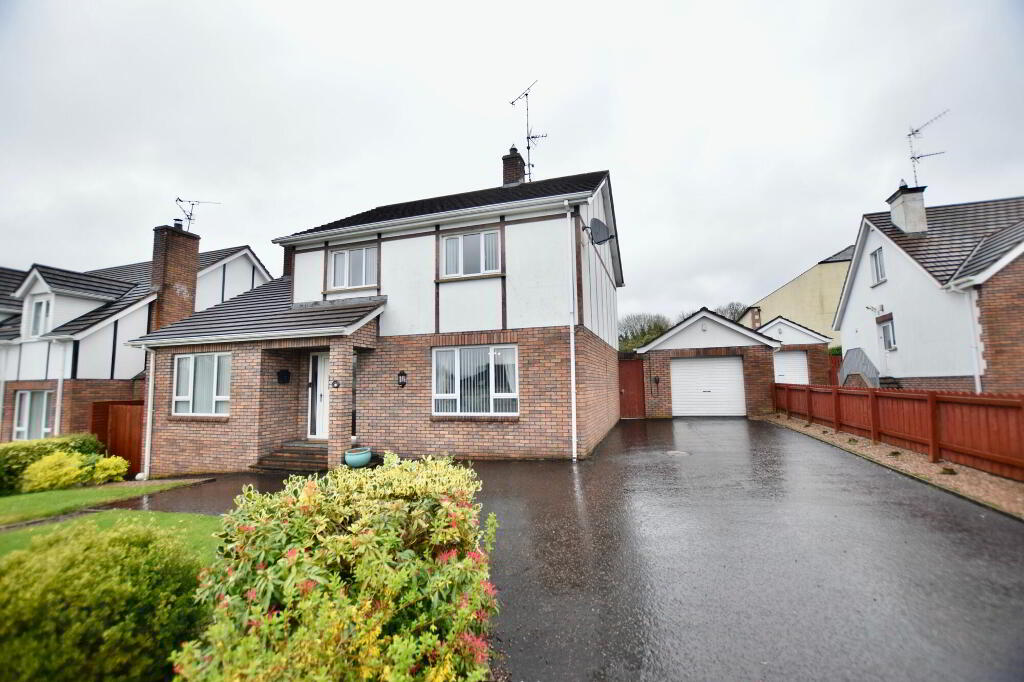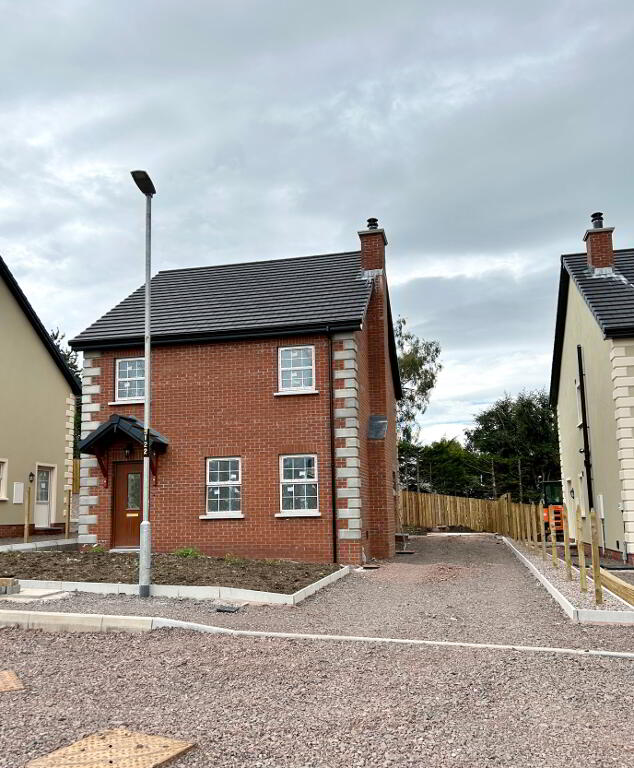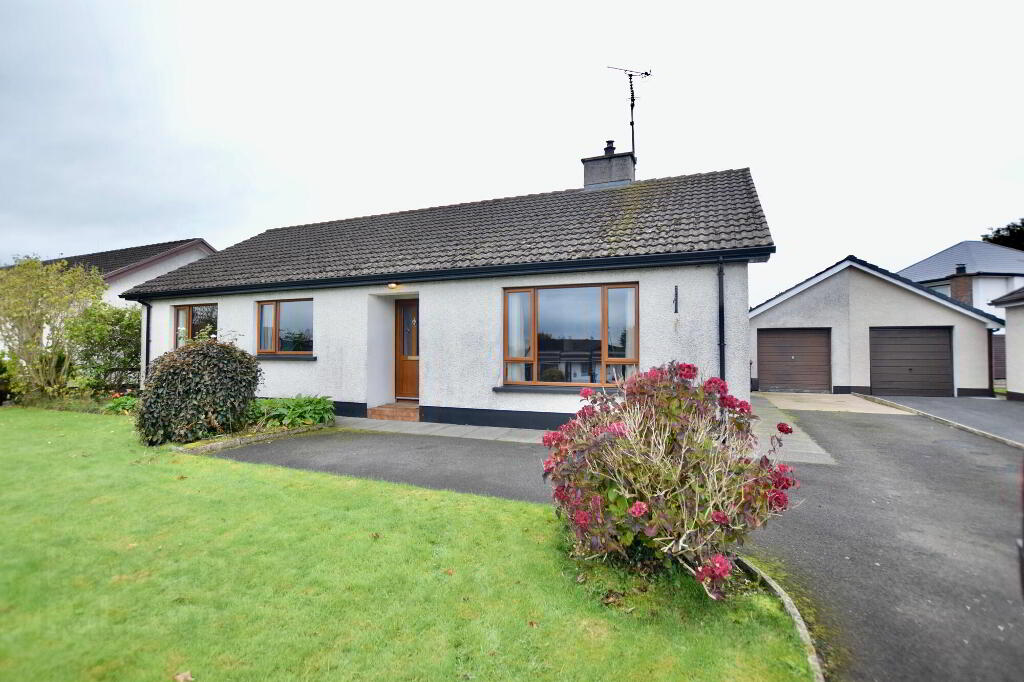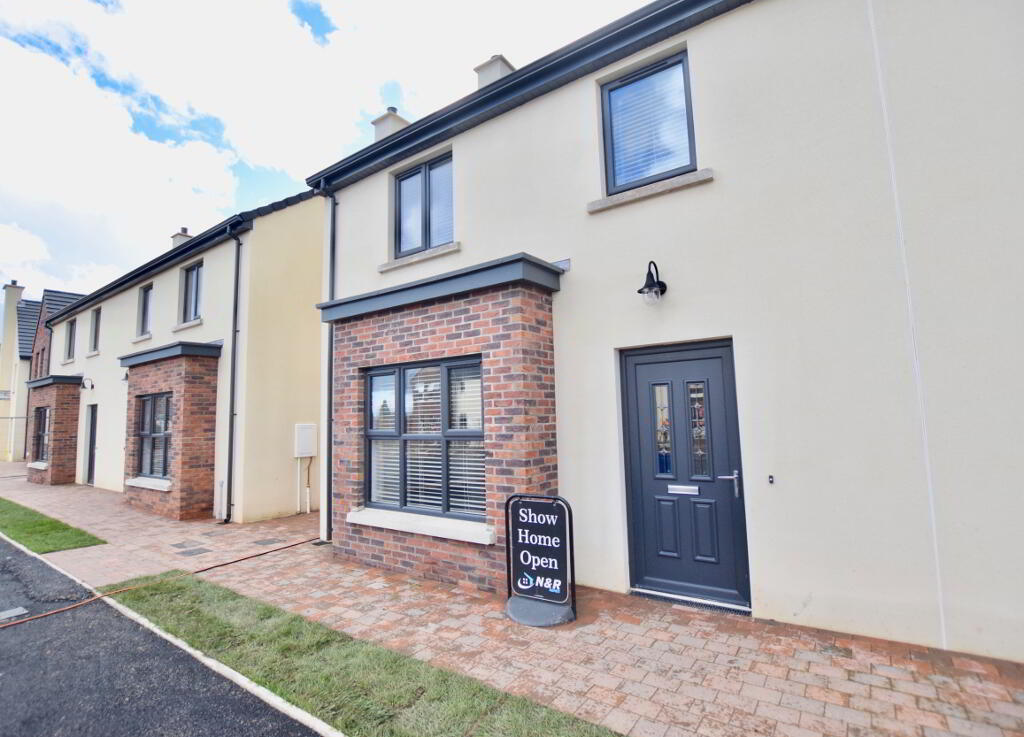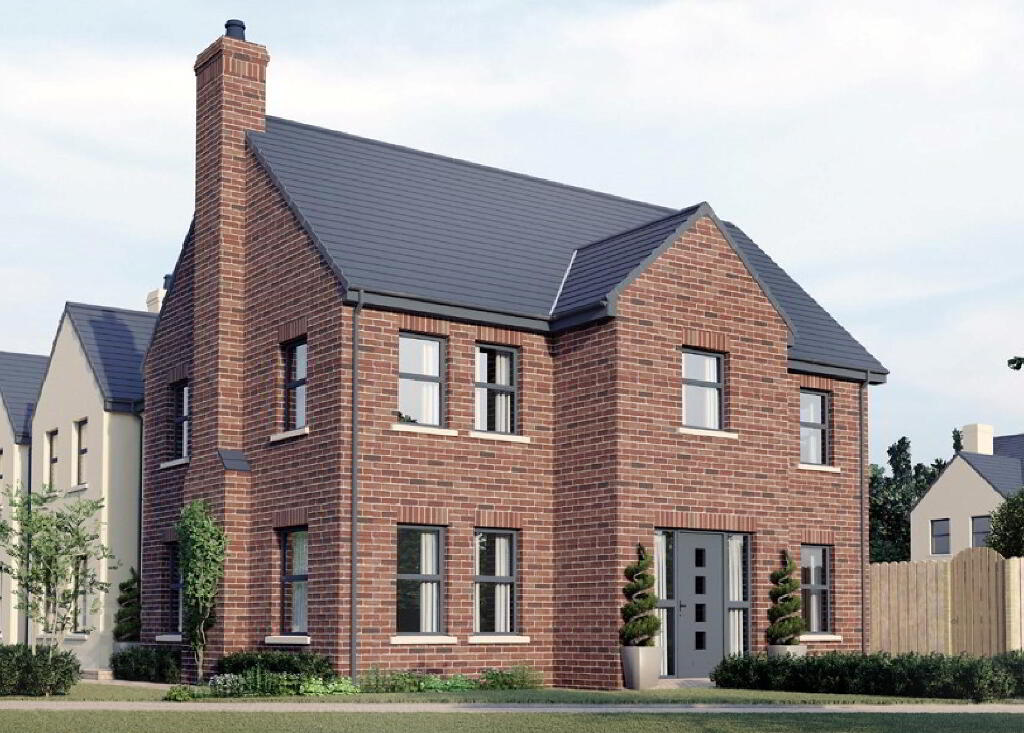This site uses cookies to store information on your computer
Read more
« Back
Sale agreed |
3 Bed Detached House |
Sale agreed
£215,000
Key Information
| Address | 3 Bankfield Drive, Coagh |
|---|---|
| Style | Detached House |
| Status | Sale agreed |
| Price | Guide price £215,000 |
| Bedrooms | 3 |
| Bathrooms | 1 |
| Receptions | 2 |
| Heating | Oil |
| EPC Rating | D55/D63 |
Features
- Oil fired central heating
- uPVC double glazed windows
- Ground Floor: Entrance hallway; Front facing lounge; Front facing living room; Fully fitted kitchen; Dining room/bedroom; utility room.
- First Floor: 2 Double bedrooms; 1 single bedroom; bathroom.
- Exterior: Large driveway/parking area to front and side. Lawns to front; Detached garage. Rear enclosed garden.
Additional Information
An immaculate three bedroom, two reception detached property with garage and neat gardens.
Ground Floor
- Entrance Hallway
- 3.4m x 1.9m (11' 2" x 6' 3")
Part glazed uPVC door with glazed side panel. Tiled floor. - Lounge
- 4.8m x 3.8m (15' 9" x 12' 6")
Front facing lounge. Laminate flooring. TV point. Fireplace with open fire. - Living Room
- 5.1m x 3.1m (16' 9" x 10' 2")
Front facing living room. TV point. Carpeted. Fireplace with open fire. (Currently used as a bedroom). - Kitchen
- 4m x 3.3m (13' 1" x 10' 10")
Fully fitted kitchen with high and low level units. Kickboard lighting. Sink. Integrated hob, double ovens and dishwasher. Laminate flooring. Spot lighting. - Dining Room
- 2.6m x 3.3m (8' 6" x 10' 10")
TV point. Carpeted. Double doors to rear garden.
(Currently used as a bedroom) - Utility Room
- 3m x 3.7m (9' 10" x 12' 2")
Low level units. Tiled floor. Plumbed for tumble dryer and washing machine. Door to rear garden.
First Floor
- Landing
- Carpeted. Access to attic.
- Bedroom 1
- 3.6m x 2.7m (11' 10" x 8' 10")
Front facing double bedroom. Carpeted. TV point. - Bedroom 2
- 3.3m x 3.2m (10' 10" x 10' 6")
Single front facing bedroom. Carpeted. TV point. - Bedroom 3
- 4.3m x 3.5m (14' 1" x 11' 6")
Rear facing double bedroom. Carpeted. TV point. - Bathroom
- 2.3m x 2.6m (7' 7" x 8' 6")
Bath. WC. WHB. Corner shower. Towel rail. Partially tiled. Vinyl flooring.
Exterior
- Large driveway/parking area to the front and side. Front lawn with shrubs. Detached garage with roller door to the front and pedestrian door to side. Rear garden in lawn.
- Inclusions
- Carpets. Blinds. Ovens/ hob/ dishwasher/ fridge/freezer. Bins. Garden Shed
- Exclusions
- Washing machine. Tumble dryer. Curtains and curtain poles. Light fittings.
- MORTGAGE ADVICE: STANLEY BEST ESTATE AGENTS are pleased to offer a FREE independent mortgage and financial advice service. Please ask for details.
All photographs have been taken with a wide angle lens.
Important notice to purchasers – Stanley Best Estate Agents have not tested any systems, services or appliances at this property. Maps, plans and models are not to scale and measurements are approximate
Need some more information?
Fill in your details below and a member of our team will get back to you.

