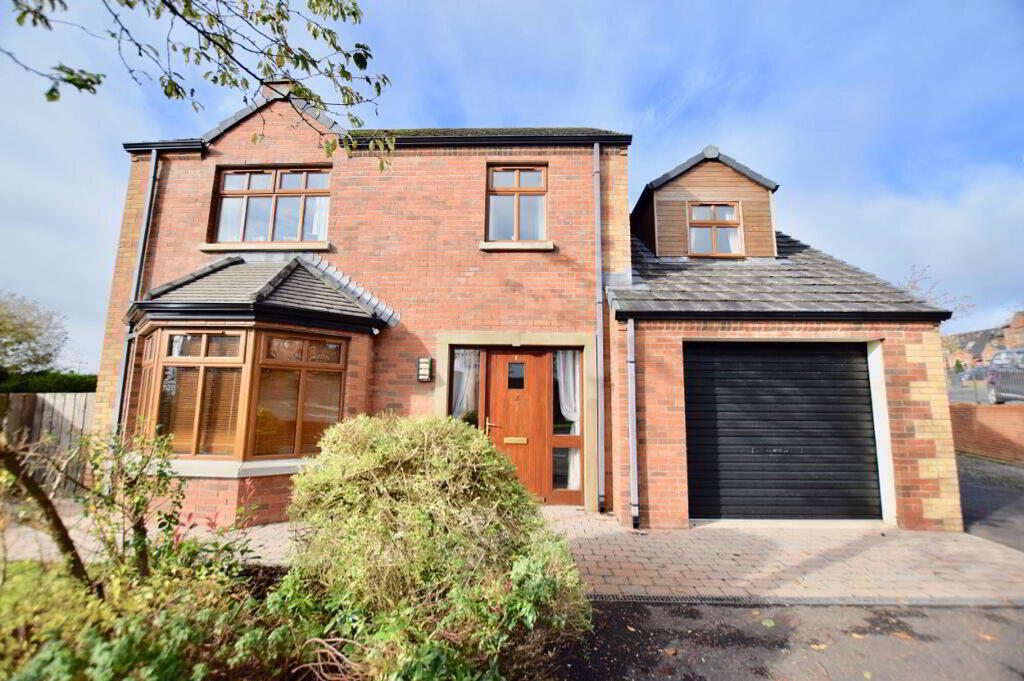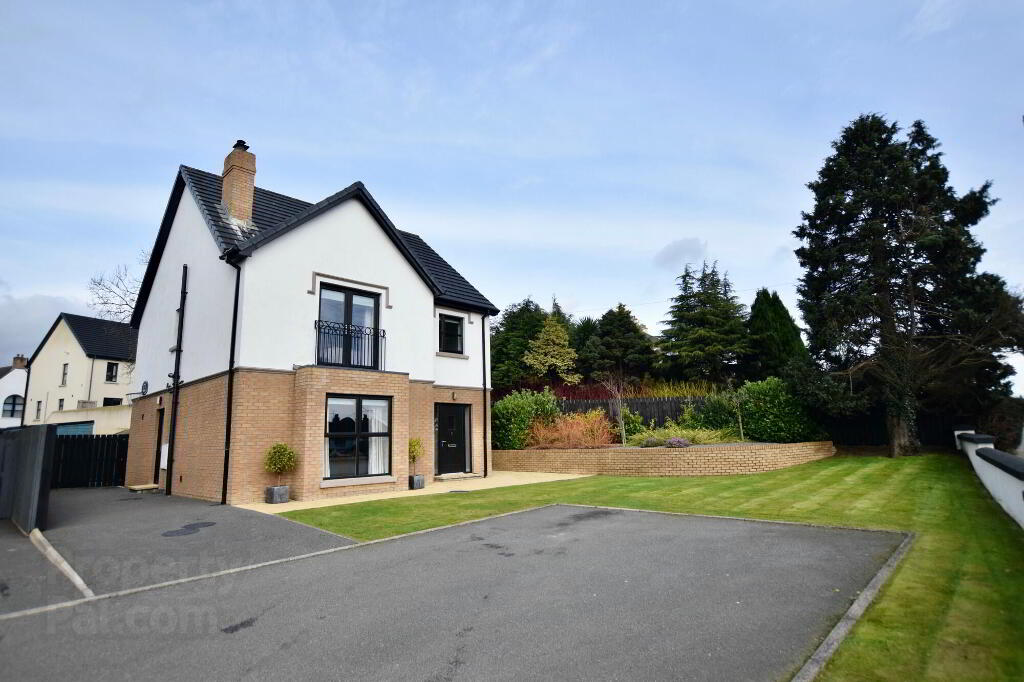This site uses cookies to store information on your computer
Read more
Key Information
| Address | 2 Westfort, Cookstown |
|---|---|
| Style | Detached House |
| Status | Sold |
| Bedrooms | 4 |
| Receptions | 2 |
| Heating | Oil |
| EPC Rating | D62/D64 |
Additional Information
- Oil fired central heating
- Woodgrain uPVC double glazed windows
- Ground floor: Hall; Living room; Kitchen with dining area; Conservatory; Utility room
- First floor: Four bedrooms, One en-suite; Bathroom W.C.
- Tarmac driveway
- Front and rear gardens in lawn.
- Rates: £1,373.43 (LPS 22/23)
- C. 1768.2 Sq. ft
Ground Floor
Hallway: (4.9 x 2.4): Part glazed wooden door with glazed side panels.
WC: (1.0 x 1.5): Tiled Floor.
Living room: (4.3 x 4.7): Front facing living room with bay window. TV and phone points. Wooden floor. Feature fireplace.
Kitchen/ Dining area: (6.7 x 3.4): Fully fitted kitchen with high and low level units with tiling between. Integrated oven and hob with extractor fan. Integrated fridge/freezer. Integrated dishwasher. Tiled floor. Dining area with wooden flooring. Access to conservatory. TV point.
Conservatory: (4.0 x 3.4): Access from double glazed doors from dining area. Partially glazed. Pellet Stove.
Utility room: (2.2 x 3.3): Fully fitted utility area with high and low level units, tiling between. Tiled floor. Plumbed for washing machine and tumble dryer. Stainless steel sink and draining board.
First Floor
Landing: Carpeted. Hotpress. Access to attic.
Bedroom 1: (4.2 x 3.5): Master bedroom. Rear facing. Carpeted. Built in side robes. Phone point.
Ensuite: W.C. W.H.B. in vanity unit. Shower. Tiled floor.
Bedroom 2: (5.9 x 3.2): Twin aspect double room. Carpeted. TV point.
Bedroom 3: (3.6 x 3.2): Front facing double bedroom. Carpeted. Built in mirrored side robes. Phone point.
Bedroom 4: (2.5 x 2.5): Front facing single bedroom. Laminate floor. Phone point.
Bathroom: (2.4 x 2.4) W.C., W.H.B. Bath. Seperate shower pod. Tiled floor. Partially tiled walls.
Gardens/ Exterior: Lawned garden to side and rear of property. Large driveway and parking area to side. Integrated garage.
Important notice to purchasers – Stanley Best Estate Agents have not tested any systems, services or appliances at this property. Maps, plans and models are not to scale and measurements are approximate.
These particulars are given on the understanding that they will not be construed as part of a contract, conveyance or lease
Need some more information?
Fill in your details below and a member of our team will get back to you.


