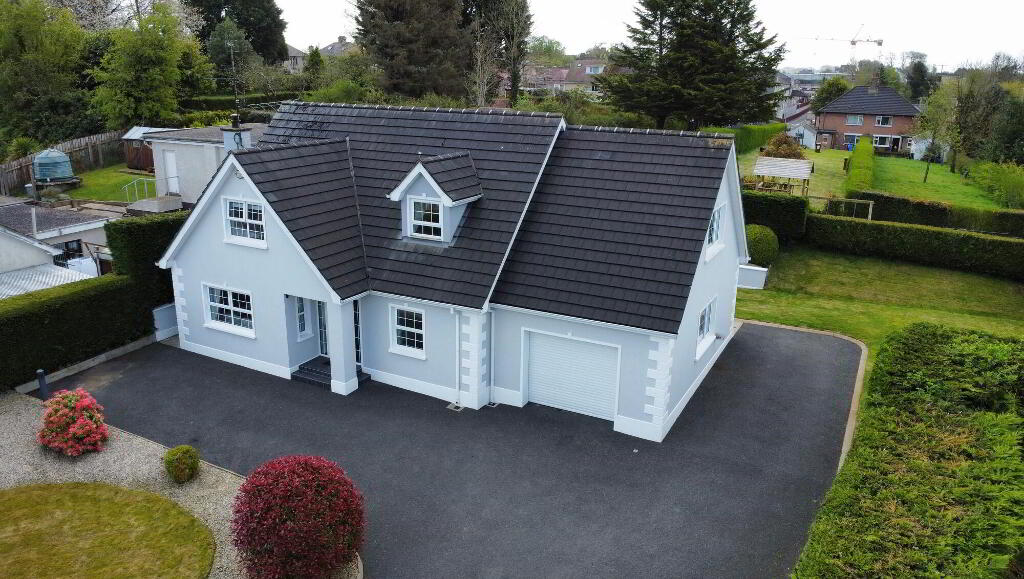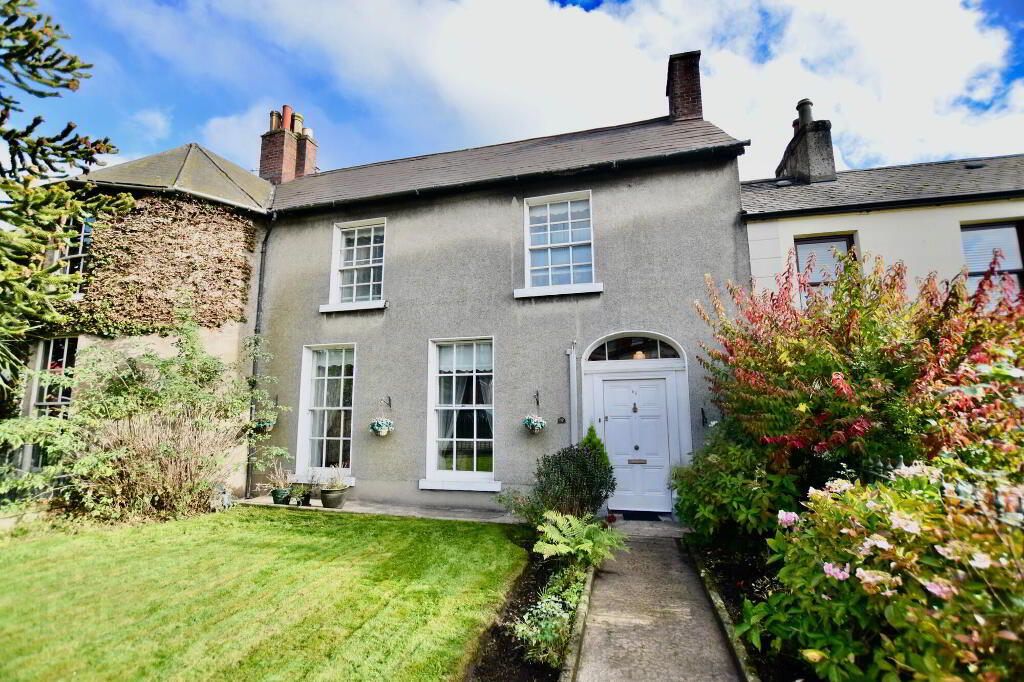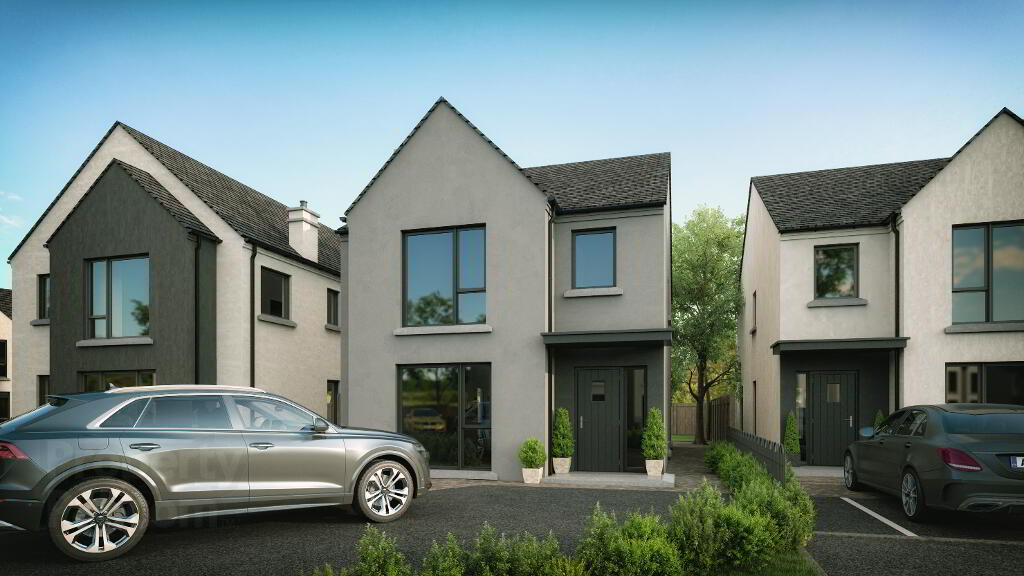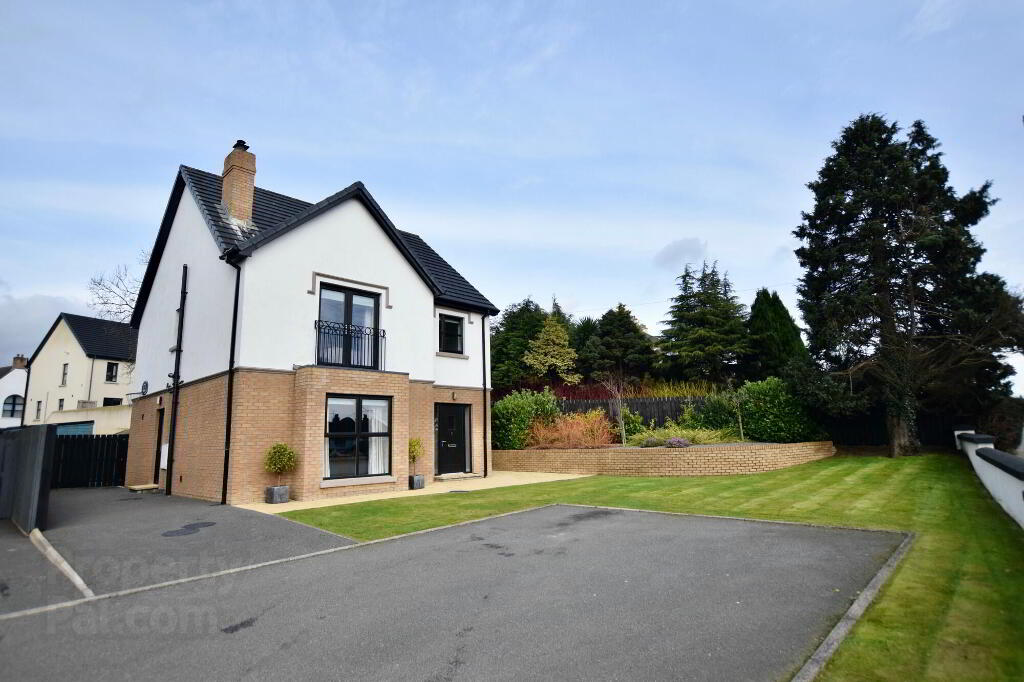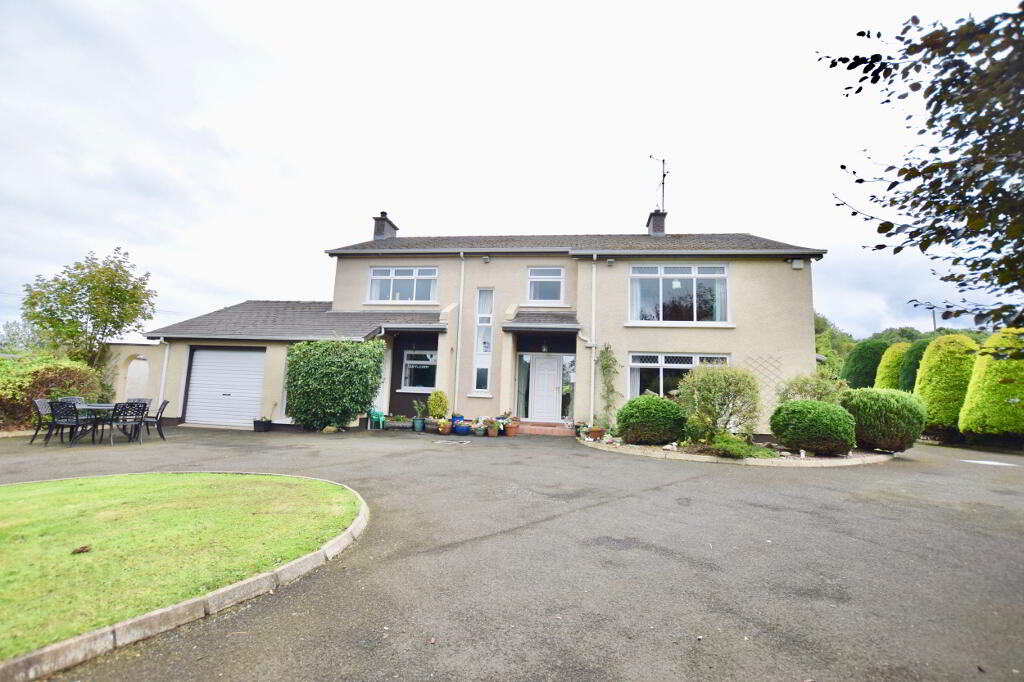This site uses cookies to store information on your computer
Read more
« Back
For sale |
3 Bed Chalet Bungalow |
Guide price
£279,950
Key Information
| Address | 1A Central Avenue, Cookstown |
|---|---|
| Style | Chalet Bungalow |
| Status | For sale |
| Price | Guide price £279,950 |
| Bedrooms | 3 |
| Bathrooms | 3 |
| Receptions | 2 |
| Heating | Oil |
| EPC Rating | C70/C74 |
Features
- Oil fired central heating
- Double glazed windows
- Ground Floor: Entrance hallway; Bedroom 4/snug; Living room; Kitchen/dining area; Utility room.
- First Floor: Landing area; Three bedrooms one en-suite; Bathroom; Hot press; Walk in storage area.
- Exterior: Tarmac driveway and parking area, gardens set out in lawns, paved areas and stoned flower beds
- Integrated garage
- 1755 sq ft (LPS NI)
- Rates: £1579.35 (2023/24)
Additional Information
Please note there is a Closing Date for this property on Wednesday 8th May 2024 – no new bidders will be accepted after 12 noon. (The agent reserves the right to sell prior to this date)
Ground Floor
- Entrance Hallway
- 2.51m x 3.8m (8' 3" x 12' 6")
Part glazed PVC door with glazed side panels to entrance hallway with herringbone tiled floor. W.C. (2.9 x 0.9) Herringbone tiled flooring. Partially tiled walls. Floating WC with tiled niche above. W.H.B. in vanity unit. Towel rail. LED mirror. - Bedroom 4/ Snug
- 3.2m x 3.1m (10' 6" x 10' 2")
Front facing room with laminate flooring. TV point. Potential fourth bedroom or snug area. - Living Room
- 4m x 5.5m (13' 1" x 18' 1")
Front facing living room with solid wooden flooring. Feature fireplace with stove TV point and socket above fireplace. - Kitchen
- 3.4m x 9.4m (11' 2" x 30' 10")
Fully fitted kitchen with high and low level units with walnut interior and solid doors. Quartz worktop with ogee edging. Quartz upstands and window sill. Wine cooler. Space for American fridge / freezer, induction hob, double ovens, tiled flooring. Media wall with electric fire and flush mounted TV point. - Utility Room
- 4.6m x 1.7m (15' 1" x 5' 7")
High and low level units with Quartz worktop, upstand and window sill. Tiled flooring. Plumbed for washing machine and tumble dryer. Door to rear. Door to integrated garage.
First Floor
- Landing
- Carpeted landing with hot press and walk in storage. Access to attic with pull down ladder.
- Bedroom 1
- 5m x 4.1m (16' 5" x 13' 5")
Front facing Master bedroom. TV Point. Ensuite (1.7 x 2.1) Walk in shower with dual shower head, floating vanity unit, W.C. Mirror. Fully tiled walls and floor. - Bedroom 2
- 3m x 3.6m (9' 10" x 11' 10")
Front facing double bedroom with laminate flooring. TV point. - Bedroom 3
- 4.8m x 4.2m (15' 9" x 13' 9")
Side facing bedroom with laminate flooring. - Bathroom
- 3.7m x 2.4m (12' 2" x 7' 10")
W.C. Floating sink , Walk in shower, Jacuzzi bath with tiled surround. Towel rail. Tiled walls and floor. Mirror.
Exterior:
- Integrated garage (5.2 x 44) with electric roller door. Low level units, electric sockets and radiators. Tarmac driveway to front and side. Lawned gardens to front side and rear with stoned flower beds. South facing rear garden with paved dining/bbq area.
- Inclusions
- Carpets. Blinds. Light fittings (except for hallway) Integrated double ovens, hob, dishwasher. Curtain poles.
- Exclusions
- Hallway light fitting. Curtains. Robot vacuum.
- Optional
- American fridge freezer. Washing machine. Tumble dryer.
- MORTGAGE ADVICE: STANLEY BEST ESTATE AGENTS are pleased to offer a FREE independent mortgage and financial advice service. Please ask for details.
All photographs have been taken with a wide angle lens.
Important notice to purchasers – Stanley Best Estate Agents have not tested any systems, services or appliances at this property. Maps, plans and models are not to scale and measurements are approximate
Need some more information?
Fill in your details below and a member of our team will get back to you.

